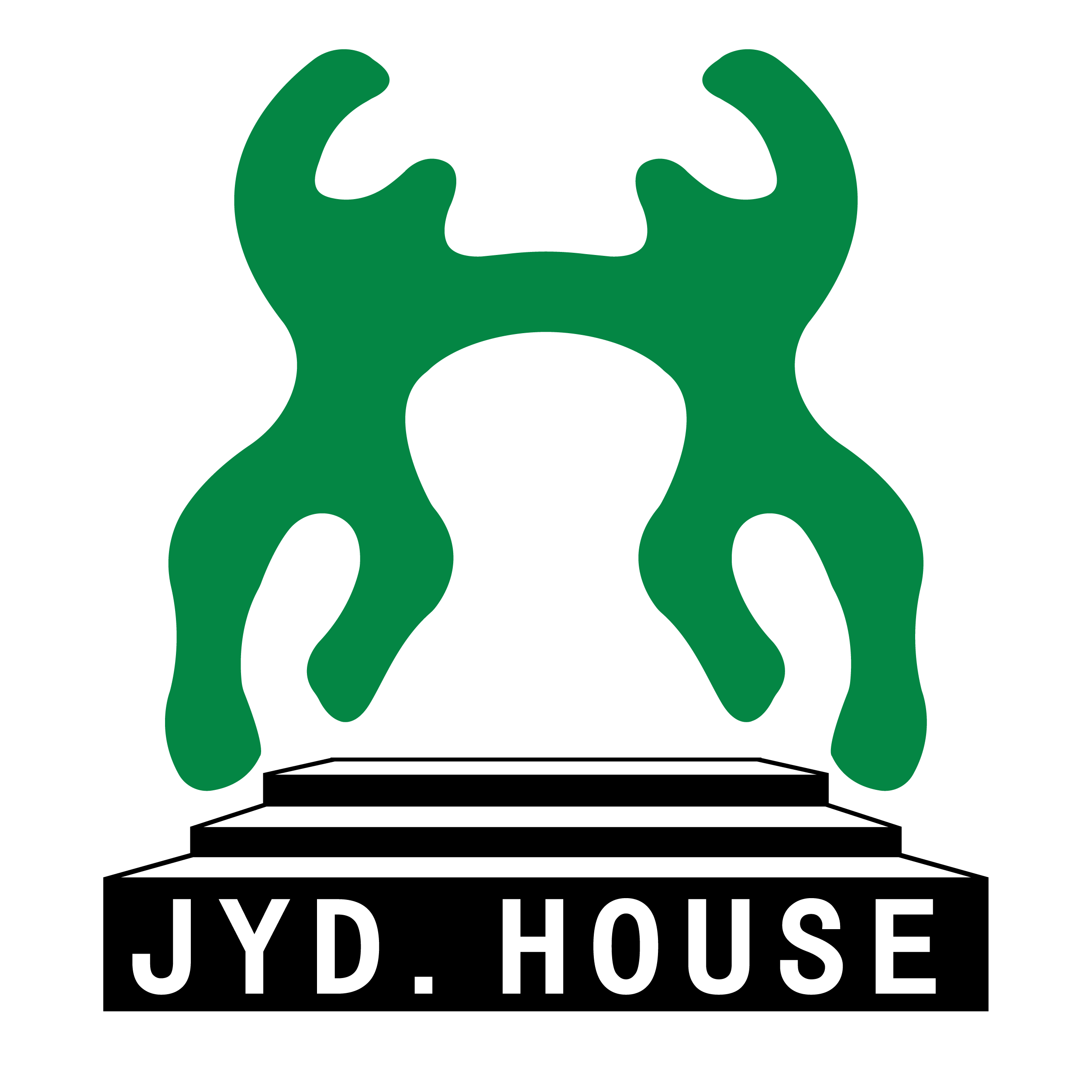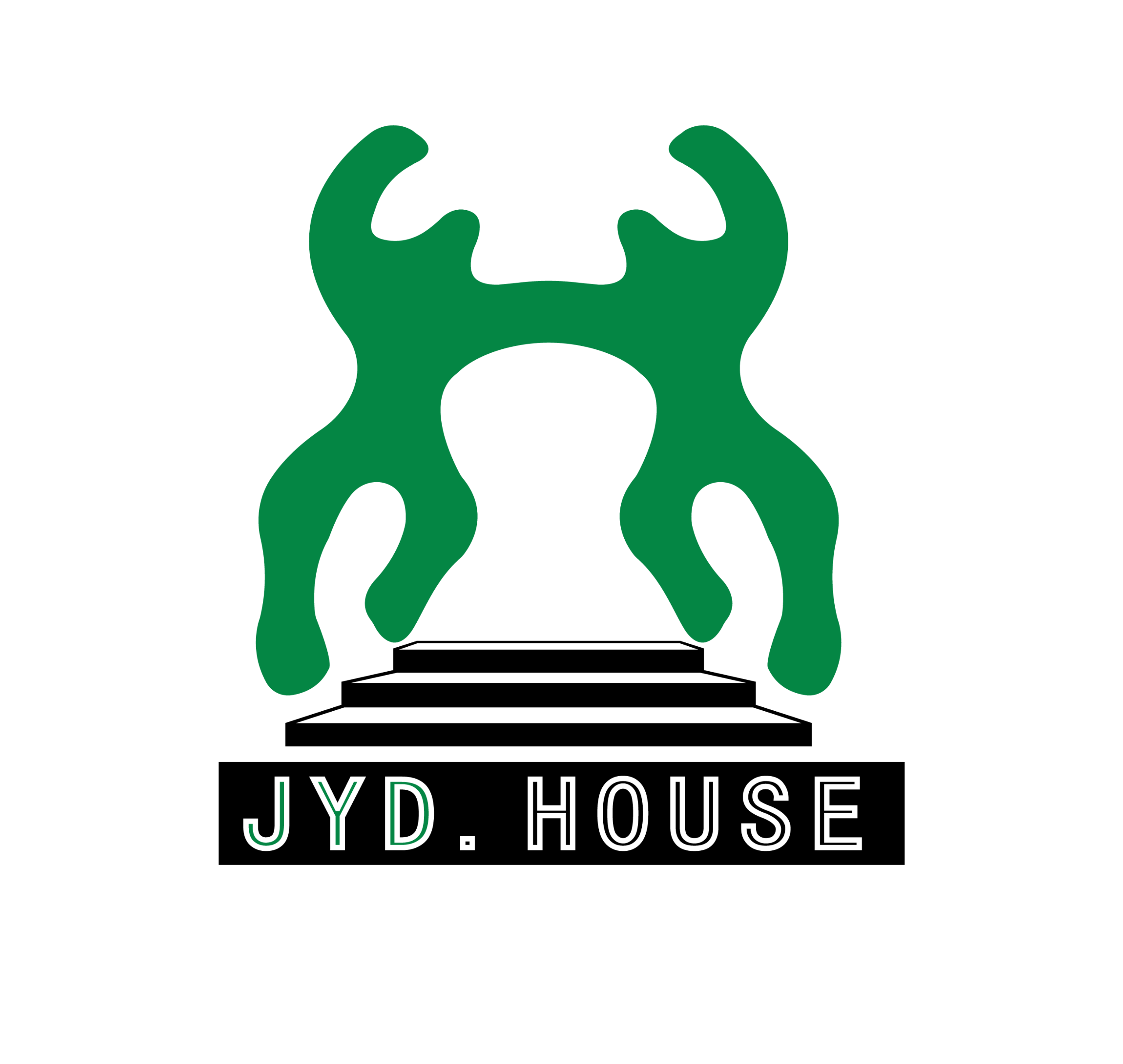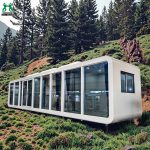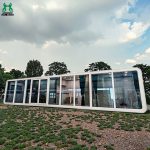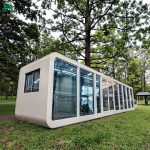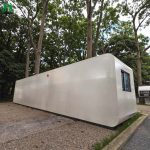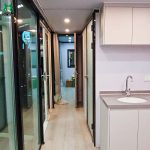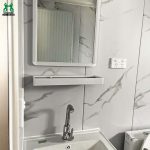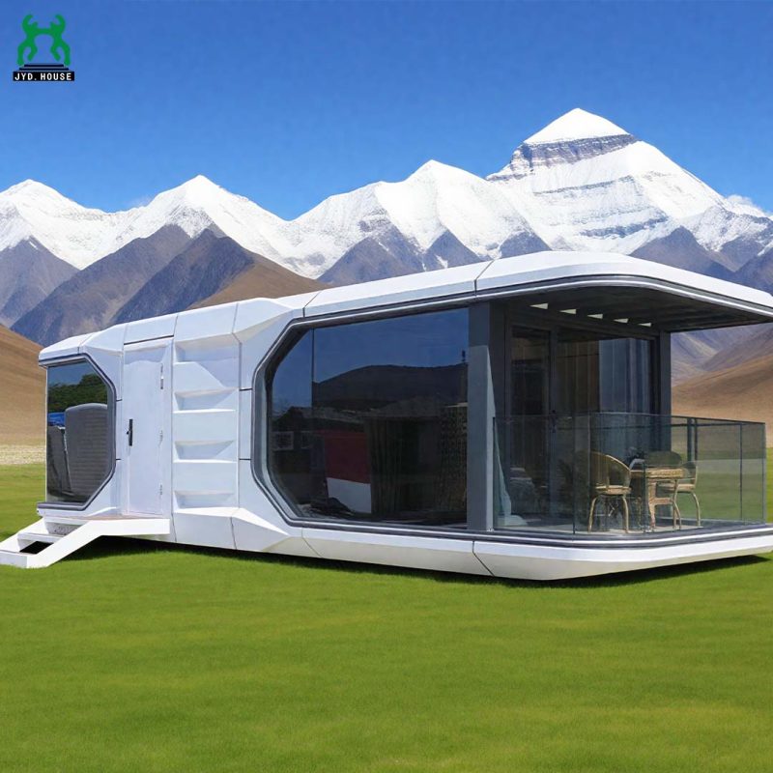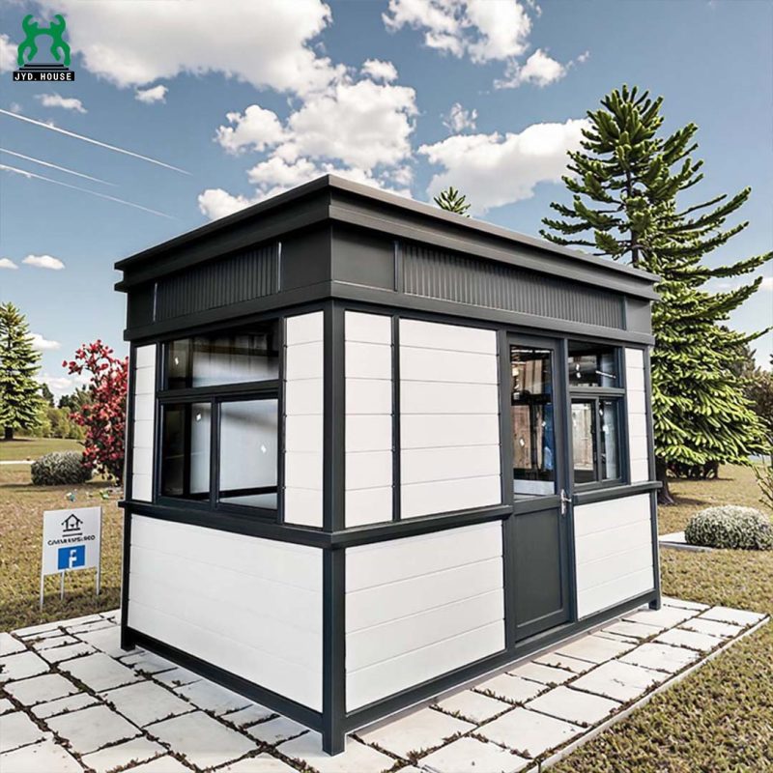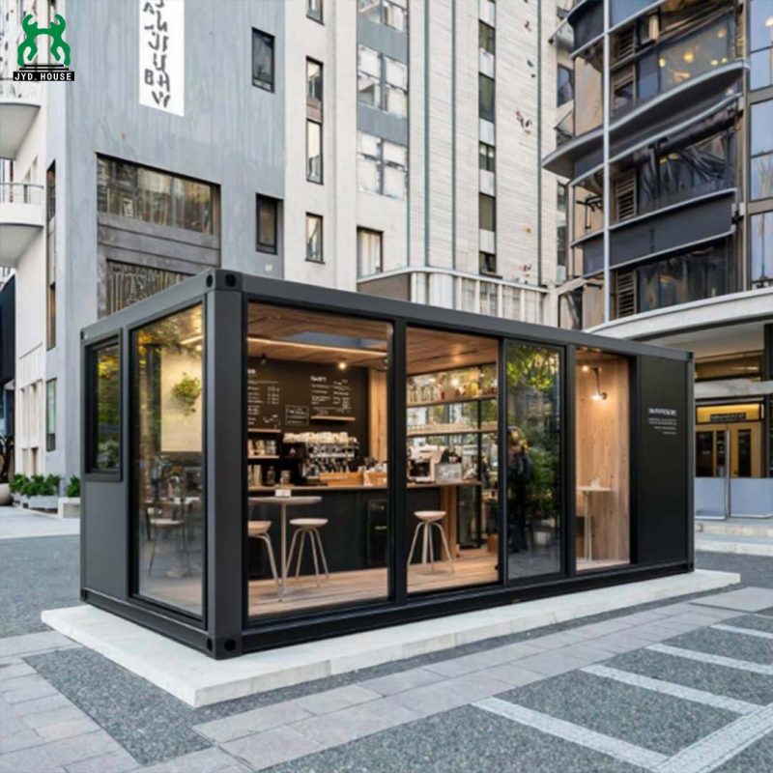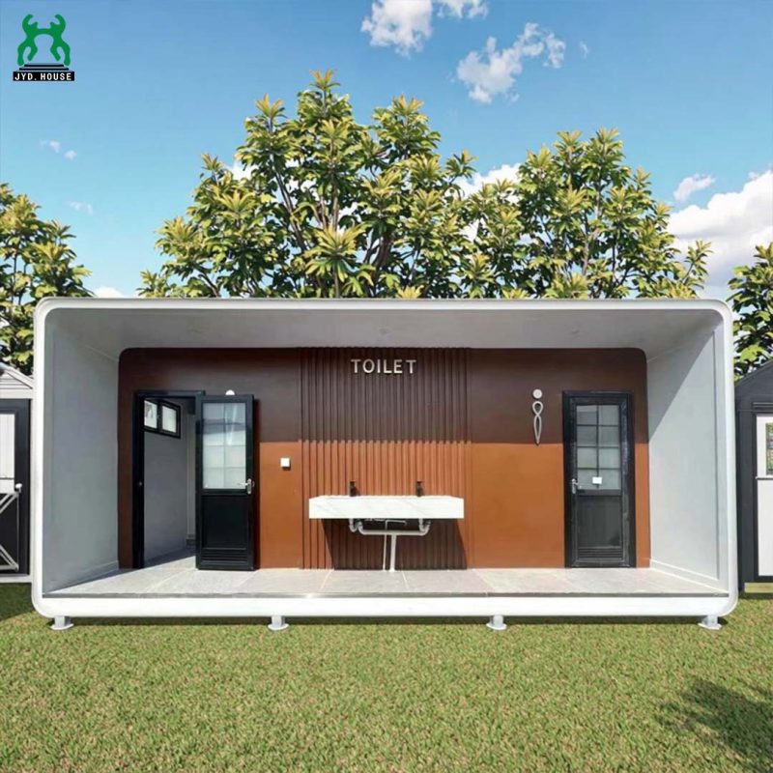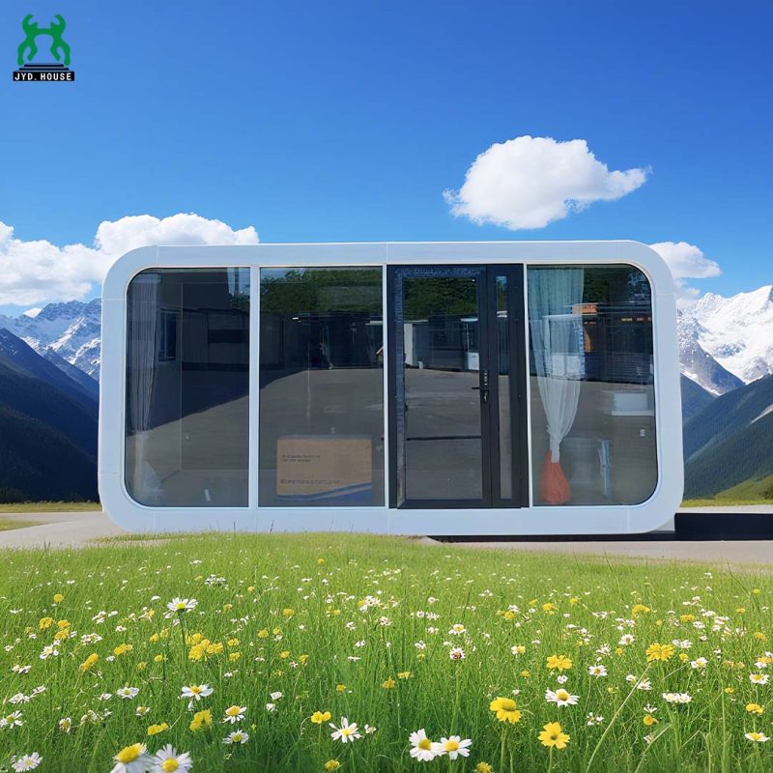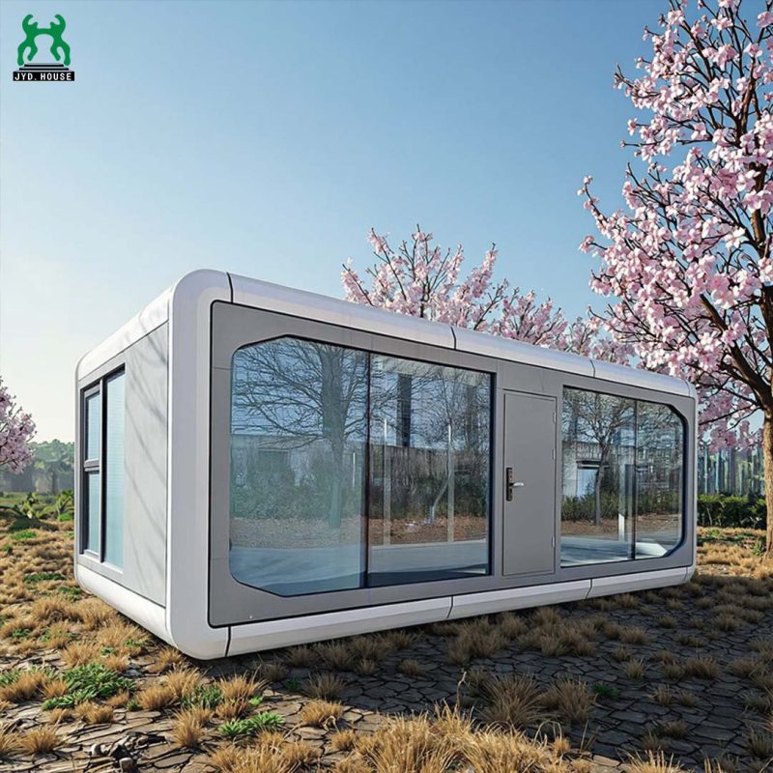Apple Cabin (E7)
A revolutionary living space that combines Apple-inspired design aesthetics with cutting-edge technology, created for urban elites, digital nomads and tech enthusiasts to experience “luxury in mobility”. Built to aerospace engineering standards, it delivers a fully-functional living experience within 9 square meters, redefining the minimalist philosophy of “Less is More”.
Technical Specifications
▶ Dimensions:2.25m×2.4m×11.5m (Extendable to 12m)
▶ Structure: 6061-T6 Aerospace Aluminum Frame
▶ Power System:3.2kW Photovoltaic + 15kWh Storage
▶ Smart Control:M2 Chip Processing Hub (<8ms response)
▶Certifications:ISO 22157/CE/UL1973
Click “Call Me” to book your experience tour.
Technical Specifications
▶ Dimensions:2.25m×2.4m×11.5m (Extendable to 12m)
▶ Structure: 6061-T6 Aerospace Aluminum Frame
▶ Power System:3.2kW Photovoltaic + 15kWh Storage
▶ Smart Control:M2 Chip Processing Hub (<8ms response)
▶Certifications:ISO 22157/CE/UL1973


PRODUCT DISPLAY
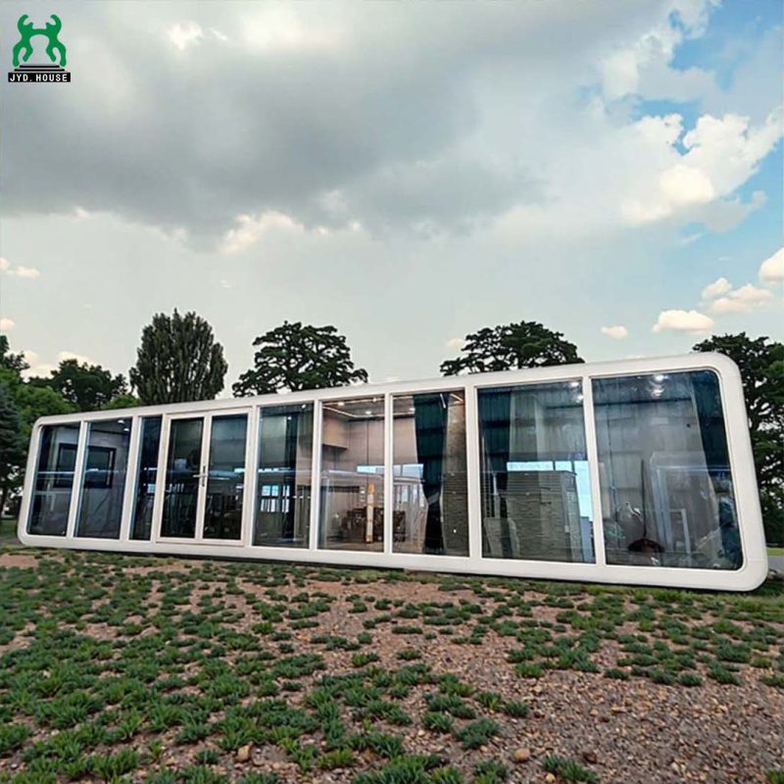
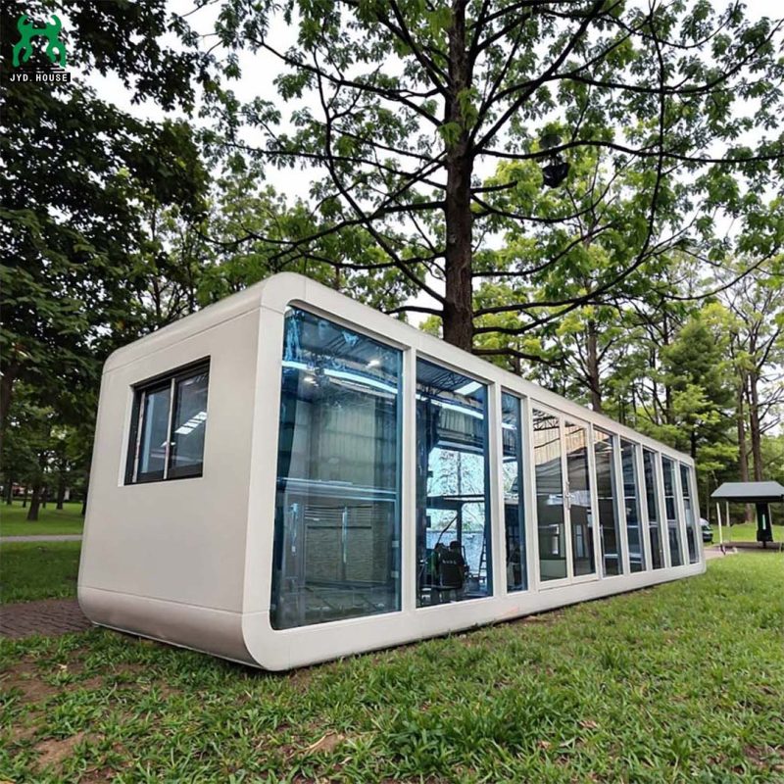
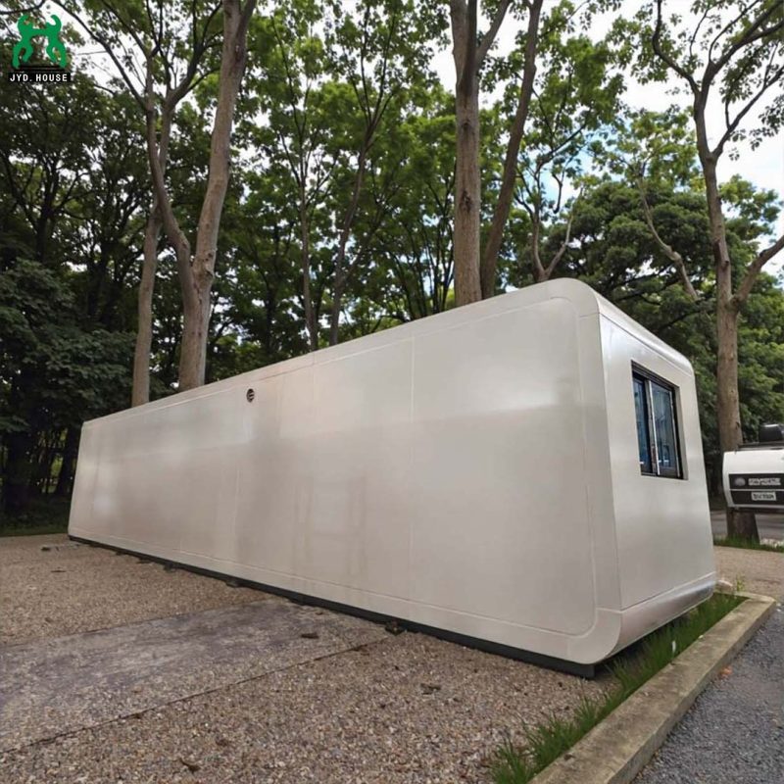
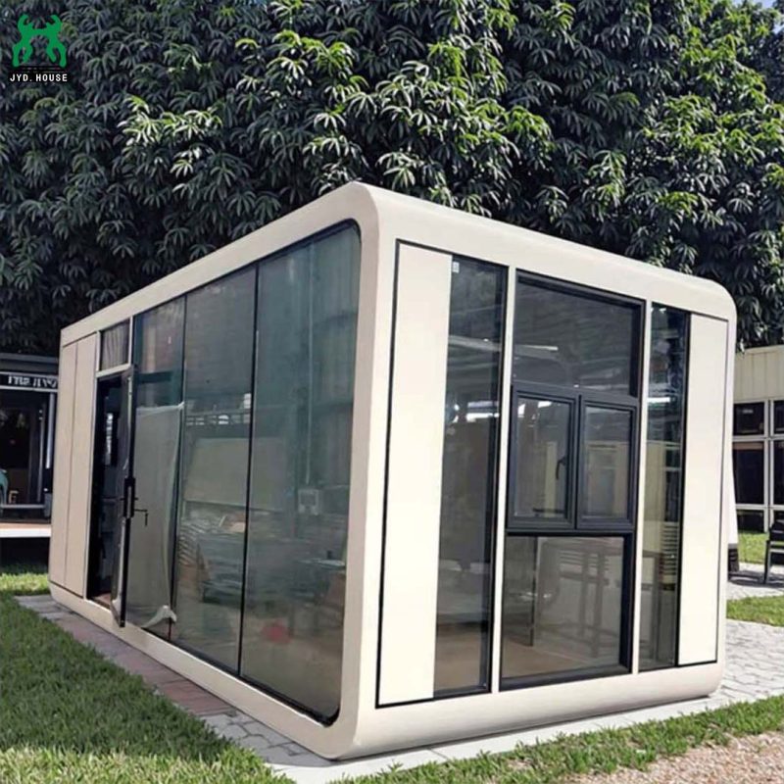
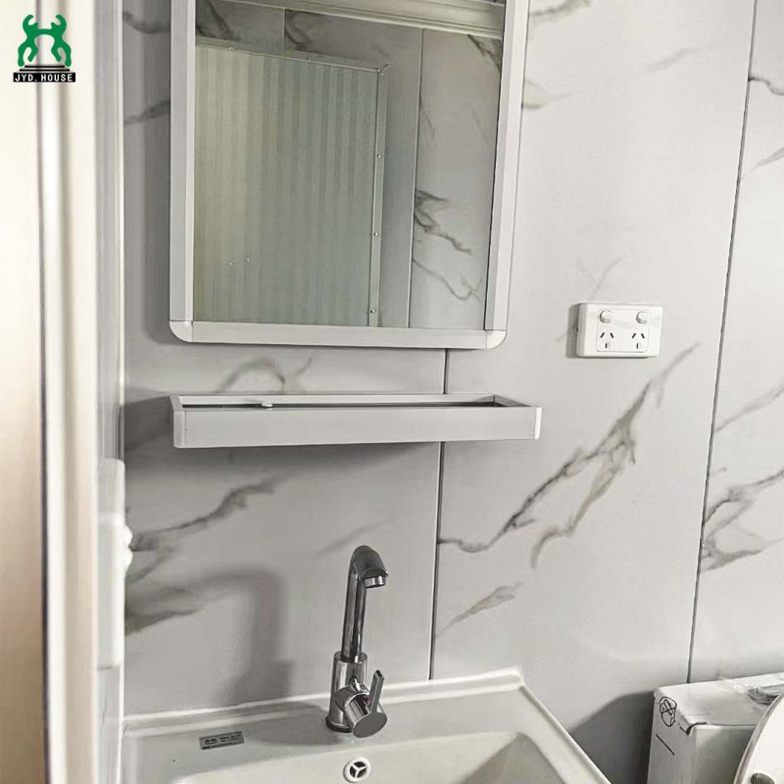
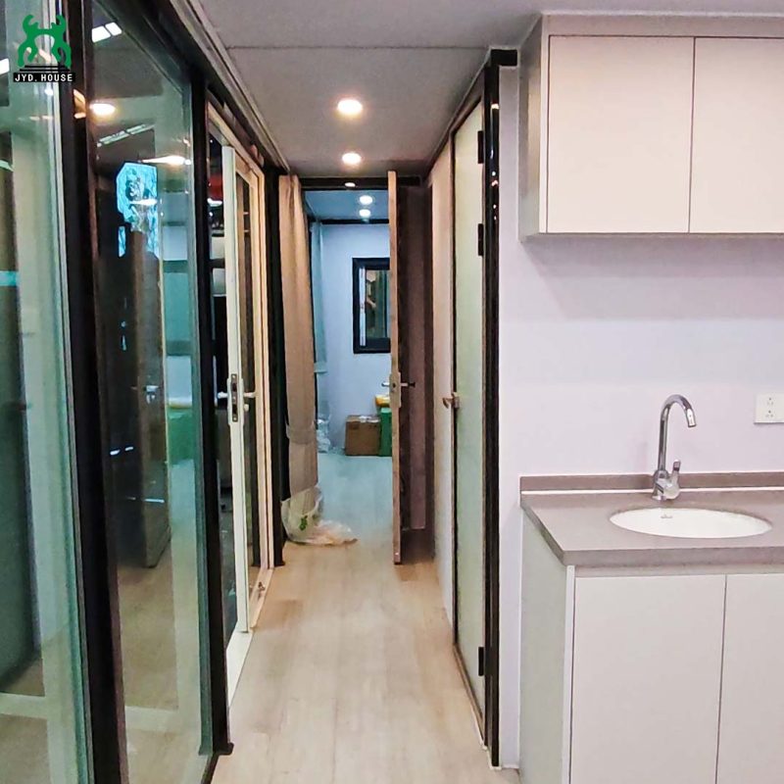
Workshop Introduction
The factory floor is a modern manufacturing base specializing in the design, production and collaboration of custom container buildings (containers). The workshop adopts a standardized and standardized production model and integrates advanced manufacturing equipment and technology to achieve mass production from raw material processing to finished product assembly, ensuring product stability and short delivery cycle.
Core advantages of the product
Modular Design · Rapid Installation · Eco-Friendly & Durable
Robust Structure: Made of high-strength weathering steel, windproof and earthquake-resistant, with a lifespan of 20+ years
Smart Integration: Pre-installed electrical and plumbing systems, compatible with solar power and smart home solutions
Ready for Immediate Use: From production to on-site completion in just 15-30 days
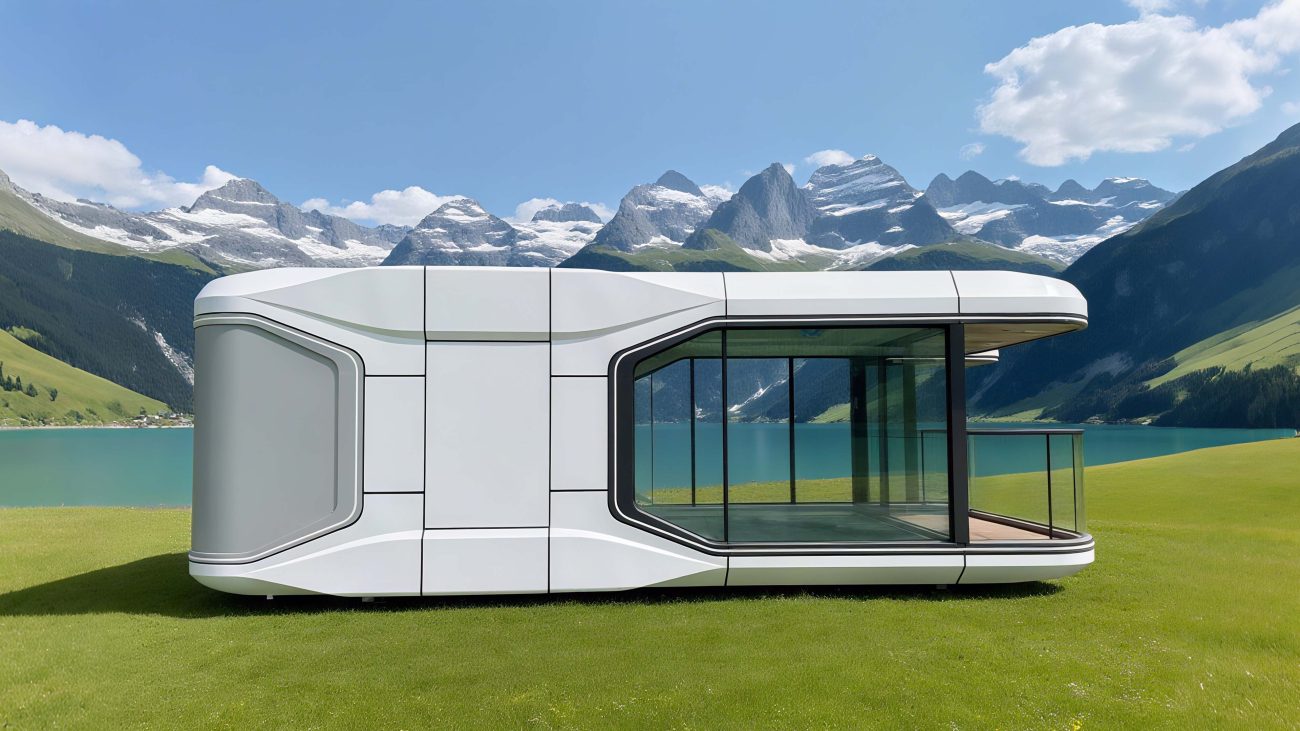
Full range of customized services
Full range of customized services
Type customization
Space capsule, apple hut, outdoor kitchen, mobile toilet, pavilion, sentry, other modular houses
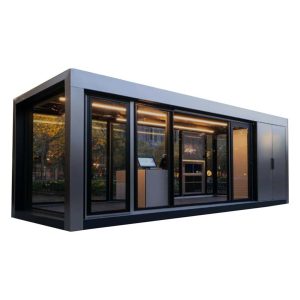
Color customization
Provide full range of RAL color cards
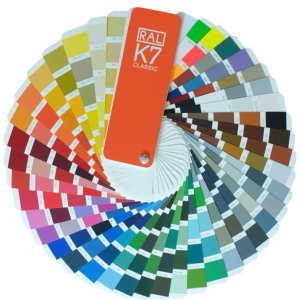
Size customization
Flexible adjustment:
• Standard box (20/40 feet)
• Non-standard size (up to 15m, maximum 3.5m)
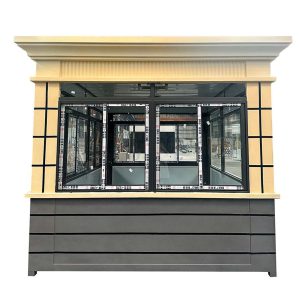
Material customization
- Wall: rock wool/calcium silicate board/PU foam
- Floor: SPC/solid wood/anti-slip steel plate
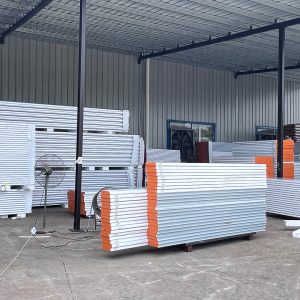
Process customization
- Anti-corrosion: hot-dip galvanizing/marine grade coating
- Extreme cold version: double-layer insulating glass + thickened insulation layer
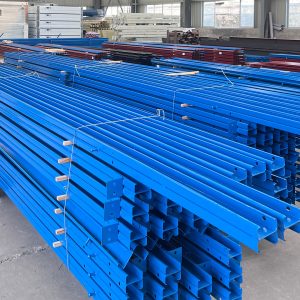
Why choose us?
- Source factory · Quality assurance
Production strength
20,000㎡ automated workshop, annual production capacity of 3000+ boxes - German TRUMPF laser cutting machine + KUKA welding robot
Strict quality control
16 inspection processes
(including 3D scanning dimension verification/48-hour water spray test)
