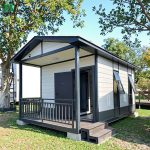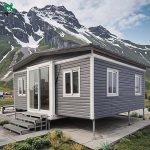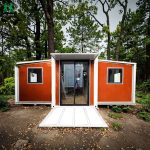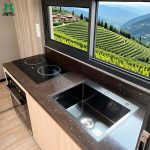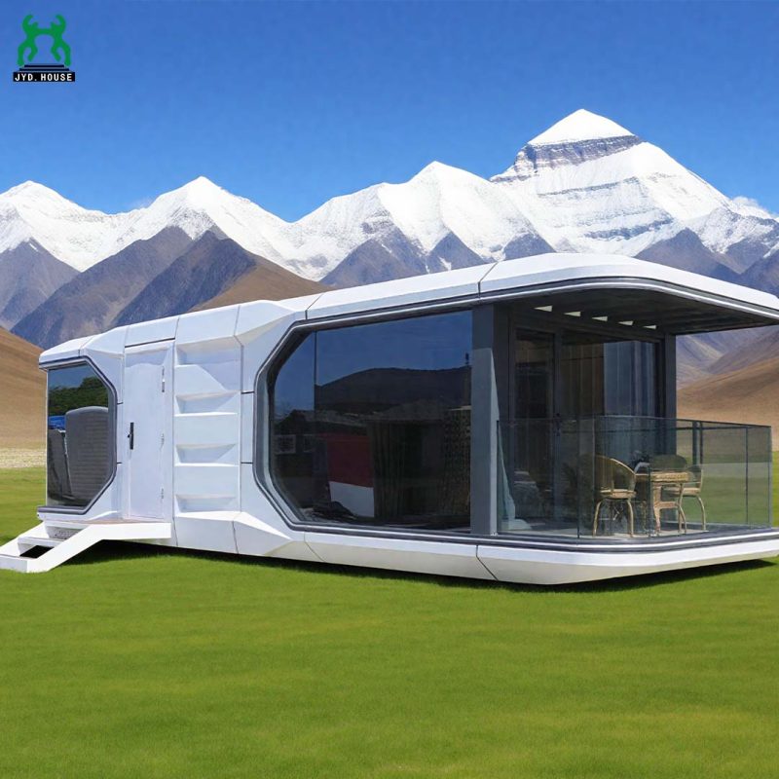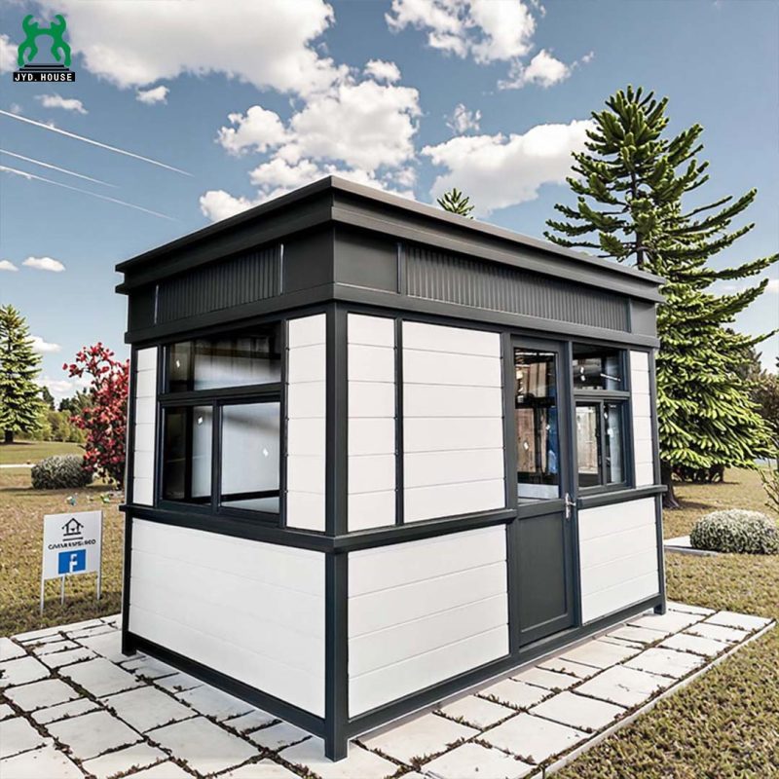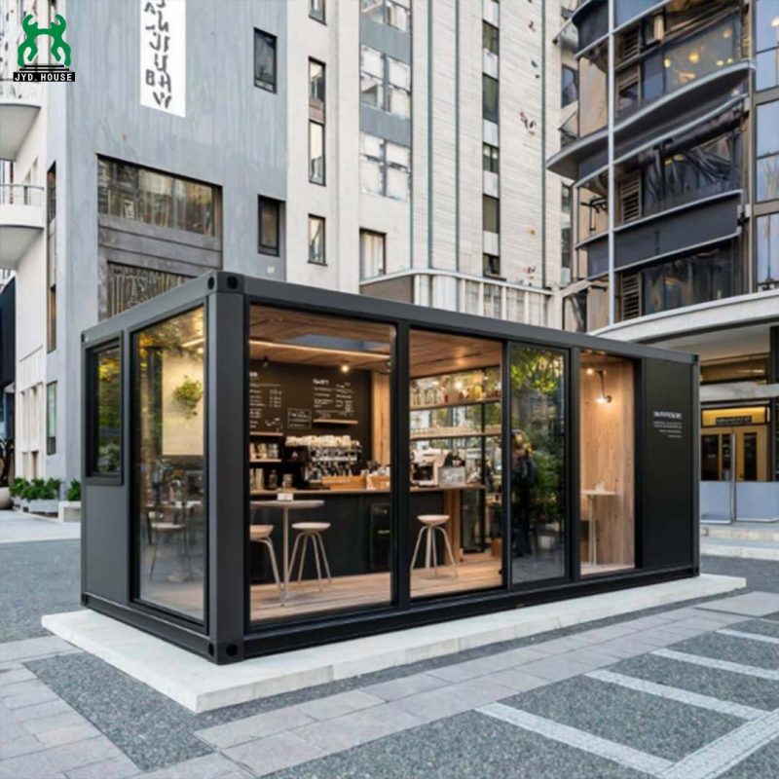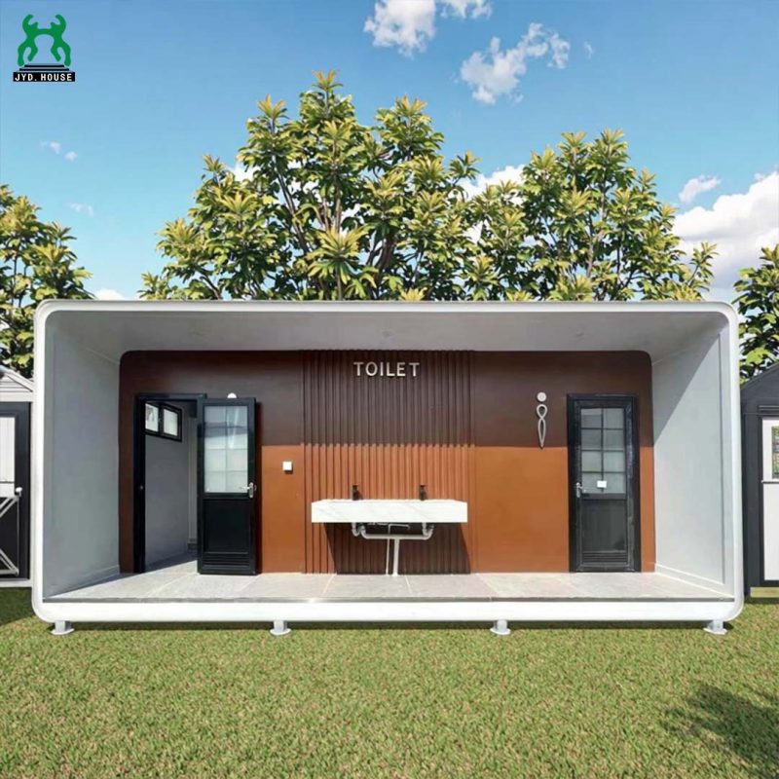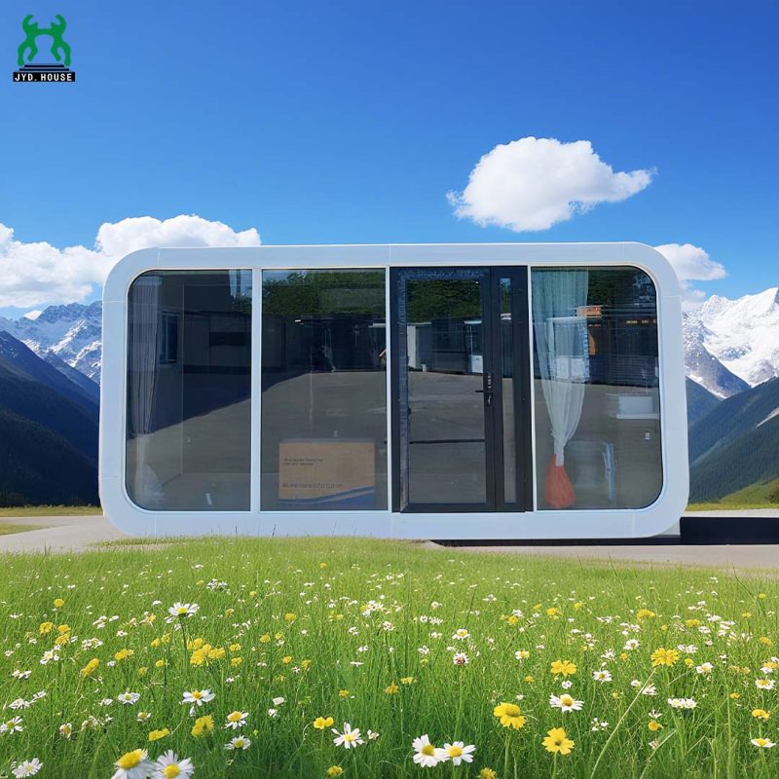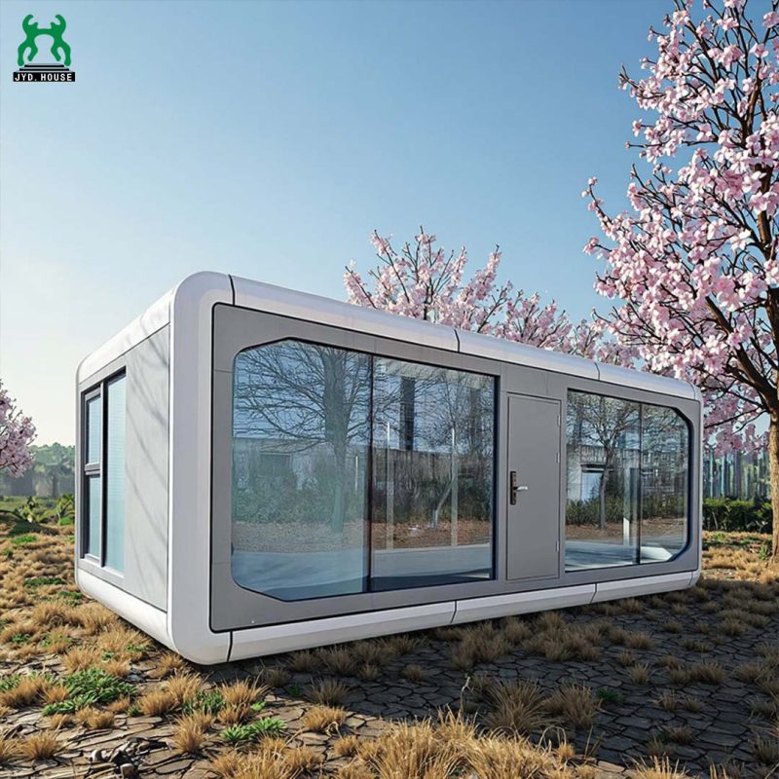Container House
Container House is a modular construction solution based on modified standard shipping containers, offering advantages in environmental protection, cost-effectiveness, flexibility, and rapid construction. Utilizing high-strength steel structures, innovative design, and modern techniques, it transforms industrial containers into comfortable, safe, and customizable living or commercial spaces.
▶ Dimensions:
20ft (6.06m × 2.44m × 2.59m) | 40ft (12.19m × 2.44m × 2.59m)
▶ High-Cube Option:
Available in HC (2.89m height)
▶ Main Material:
Corten weathering steel / galvanized steel plate (1.6-2.0mm thickness)
▶ Load Capacity:
Roof: 300kg/m² | Floor: 500kg/m²
▶ Seismic Resistance:
Designed for 8-magnitude earthquakes
▶ Wind Resistance:
Withstands Category 12 typhoon-level winds
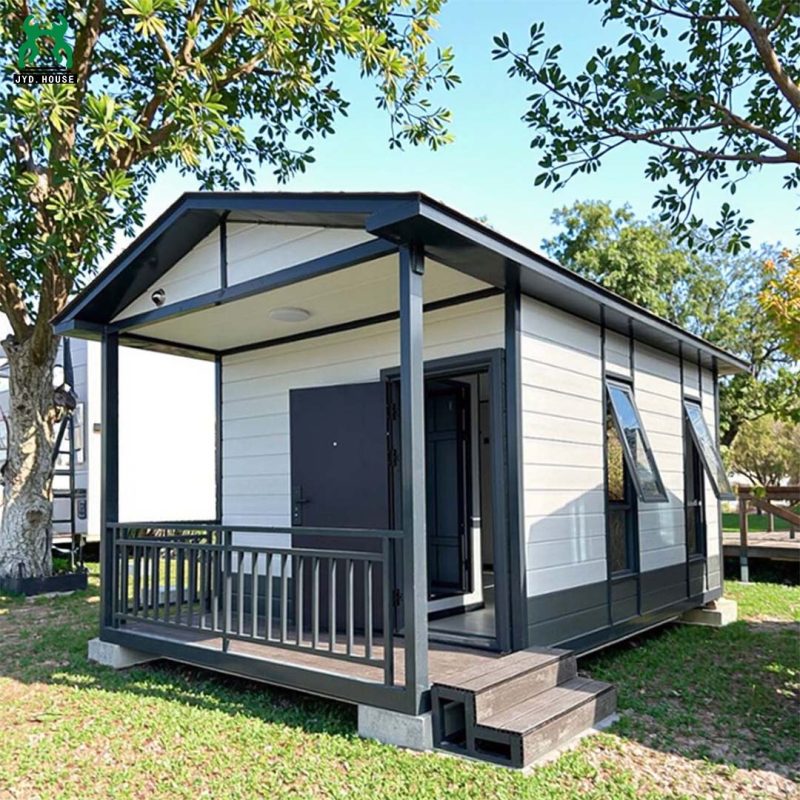
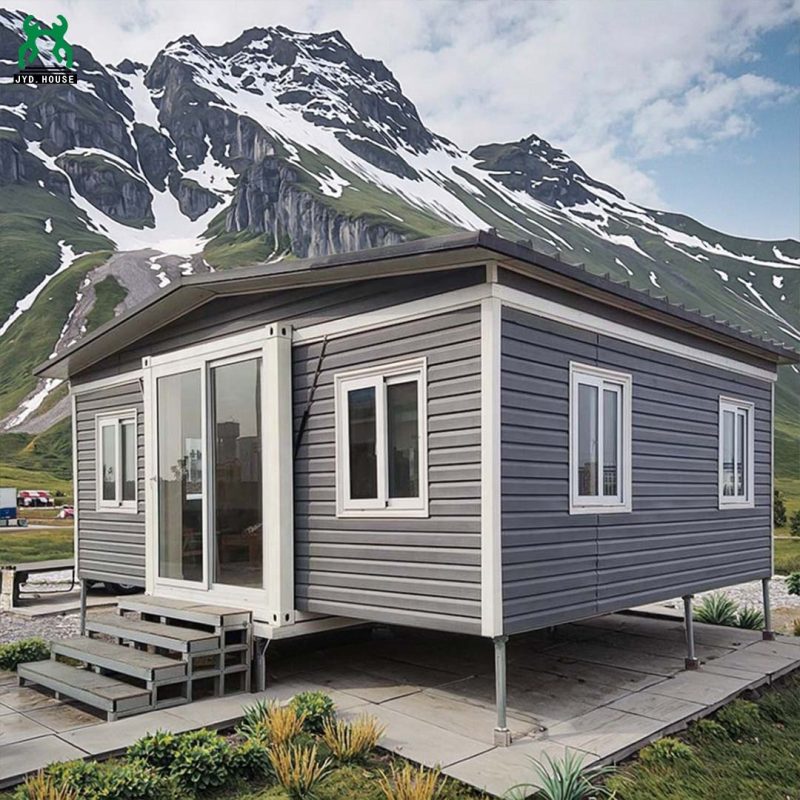
PRODUCT DISPLAY
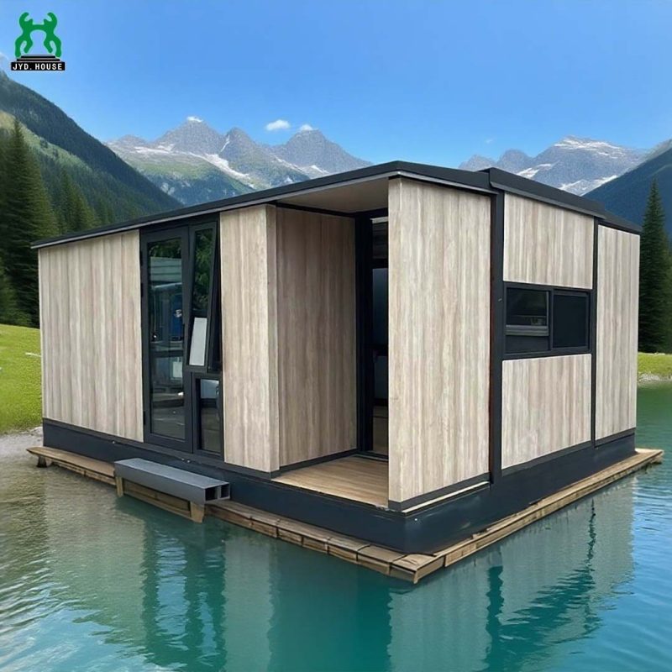
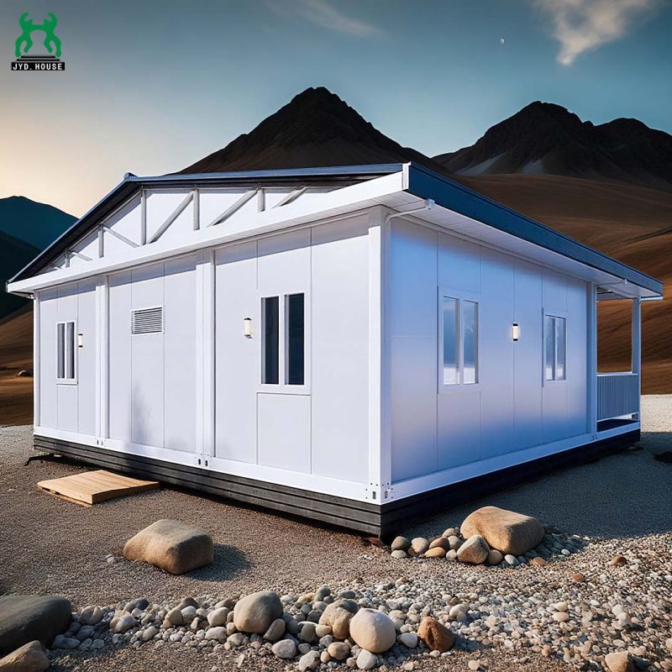
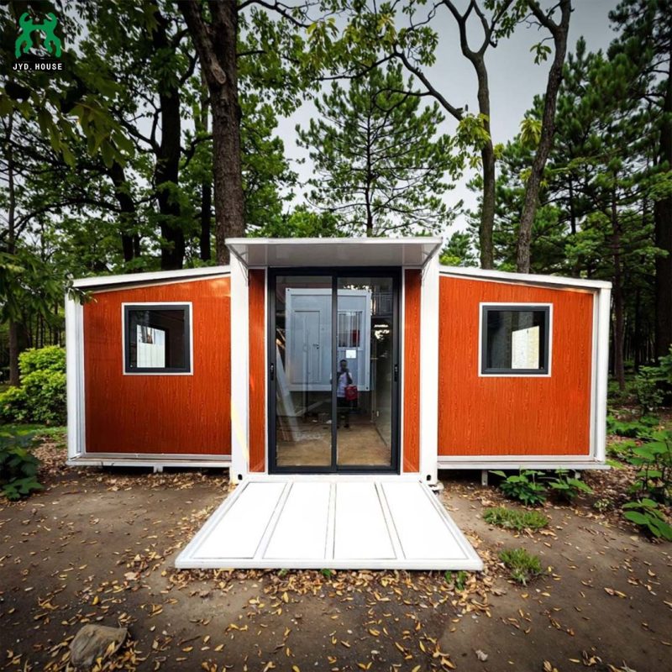
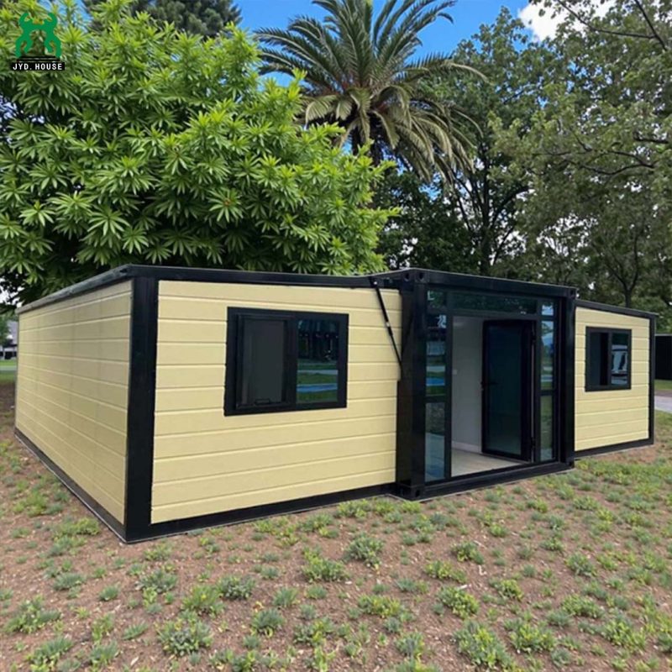

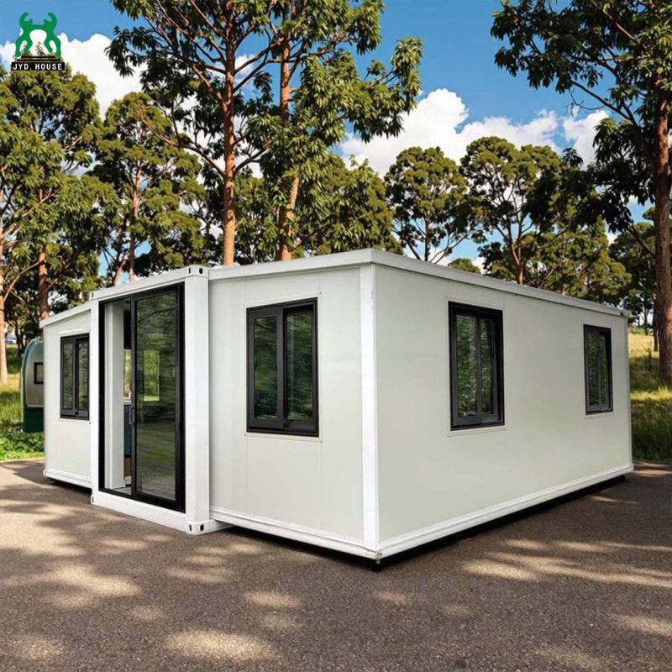
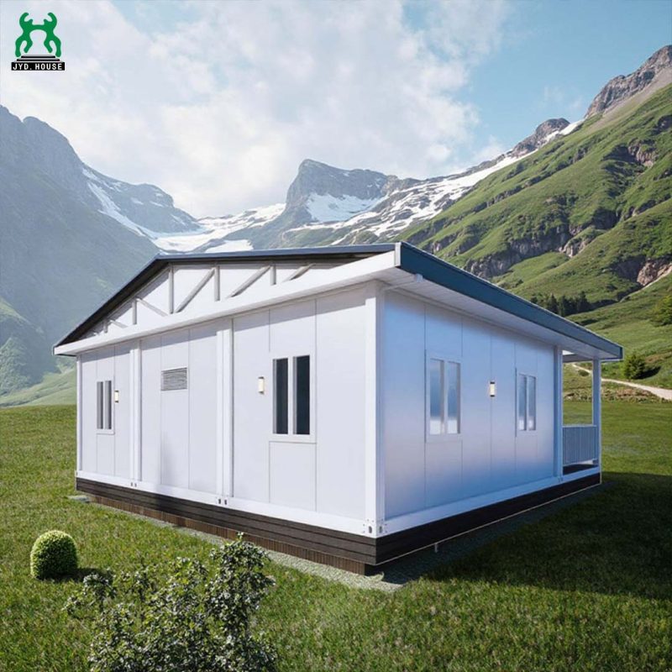
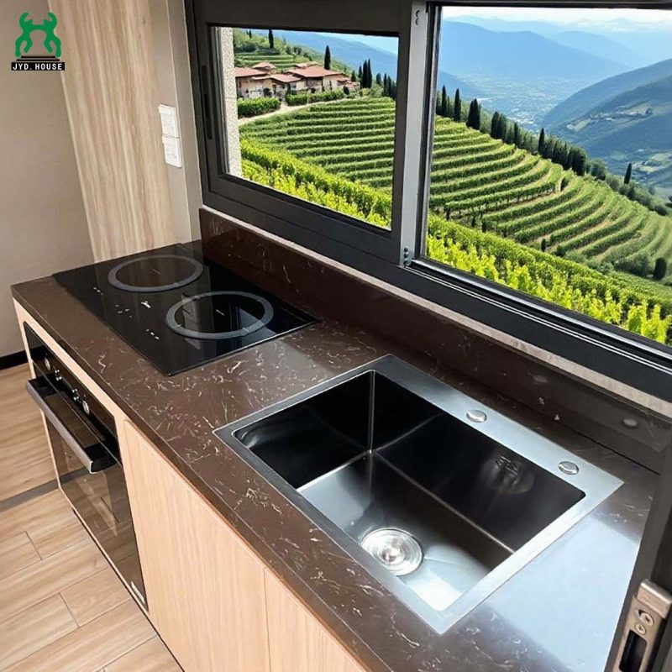
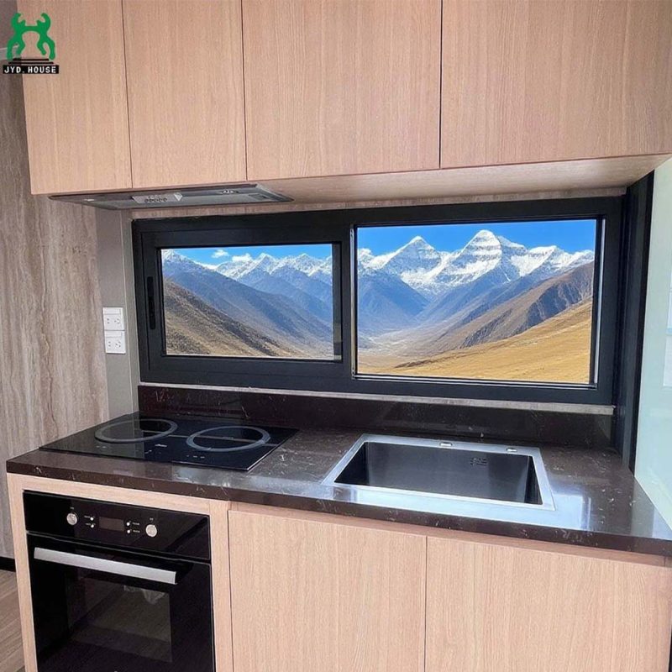
Workshop Introduction
The factory floor is a modern manufacturing base specializing in the design, production and collaboration of custom container buildings (containers). The workshop adopts a standardized and standardized production model and integrates advanced manufacturing equipment and technology to achieve mass production from raw material processing to finished product assembly, ensuring product stability and short delivery cycle.
Core advantages of the product
Modular Design · Rapid Installation · Eco-Friendly & Durable
Robust Structure: Made of high-strength weathering steel, windproof and earthquake-resistant, with a lifespan of 20+ years
Smart Integration: Pre-installed electrical and plumbing systems, compatible with solar power and smart home solutions
Ready for Immediate Use: From production to on-site completion in just 15-30 days
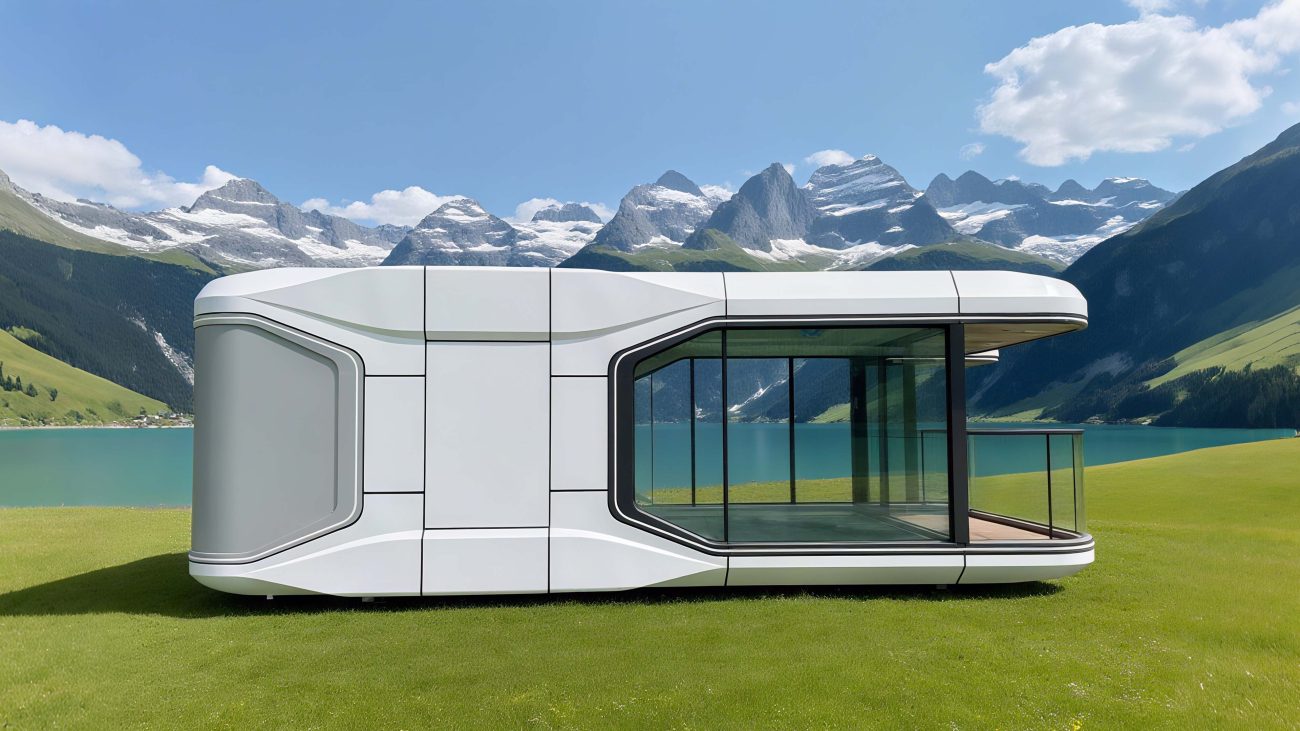
Full range of customized services
Full range of customized services
Type customization
Space capsule, apple hut, outdoor kitchen, mobile toilet, pavilion, sentry, other modular houses
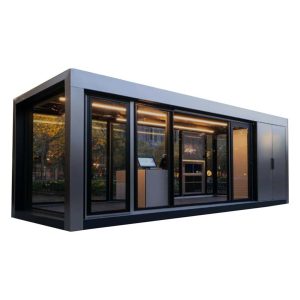
Color customization
Provide full range of RAL color cards
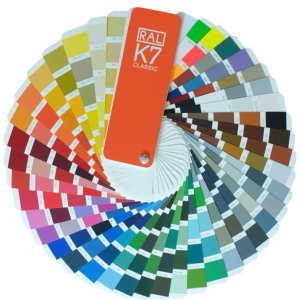
Size customization
Flexible adjustment:
• Standard box (20/40 feet)
• Non-standard size (up to 15m, maximum 3.5m)
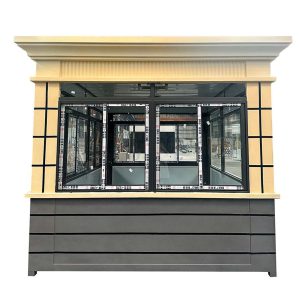
Material customization
- Wall: rock wool/calcium silicate board/PU foam
- Floor: SPC/solid wood/anti-slip steel plate
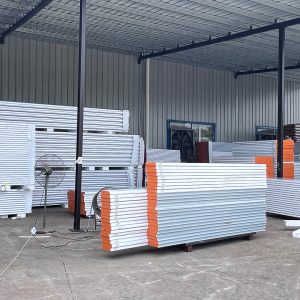
Process customization
- Anti-corrosion: hot-dip galvanizing/marine grade coating
- Extreme cold version: double-layer insulating glass + thickened insulation layer
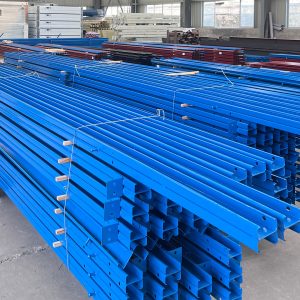
Why choose us?
- Source factory · Quality assurance
Production strength
20,000㎡ automated workshop, annual production capacity of 3000+ boxes - German TRUMPF laser cutting machine + KUKA welding robot
Strict quality control
16 inspection processes
(including 3D scanning dimension verification/48-hour water spray test)








